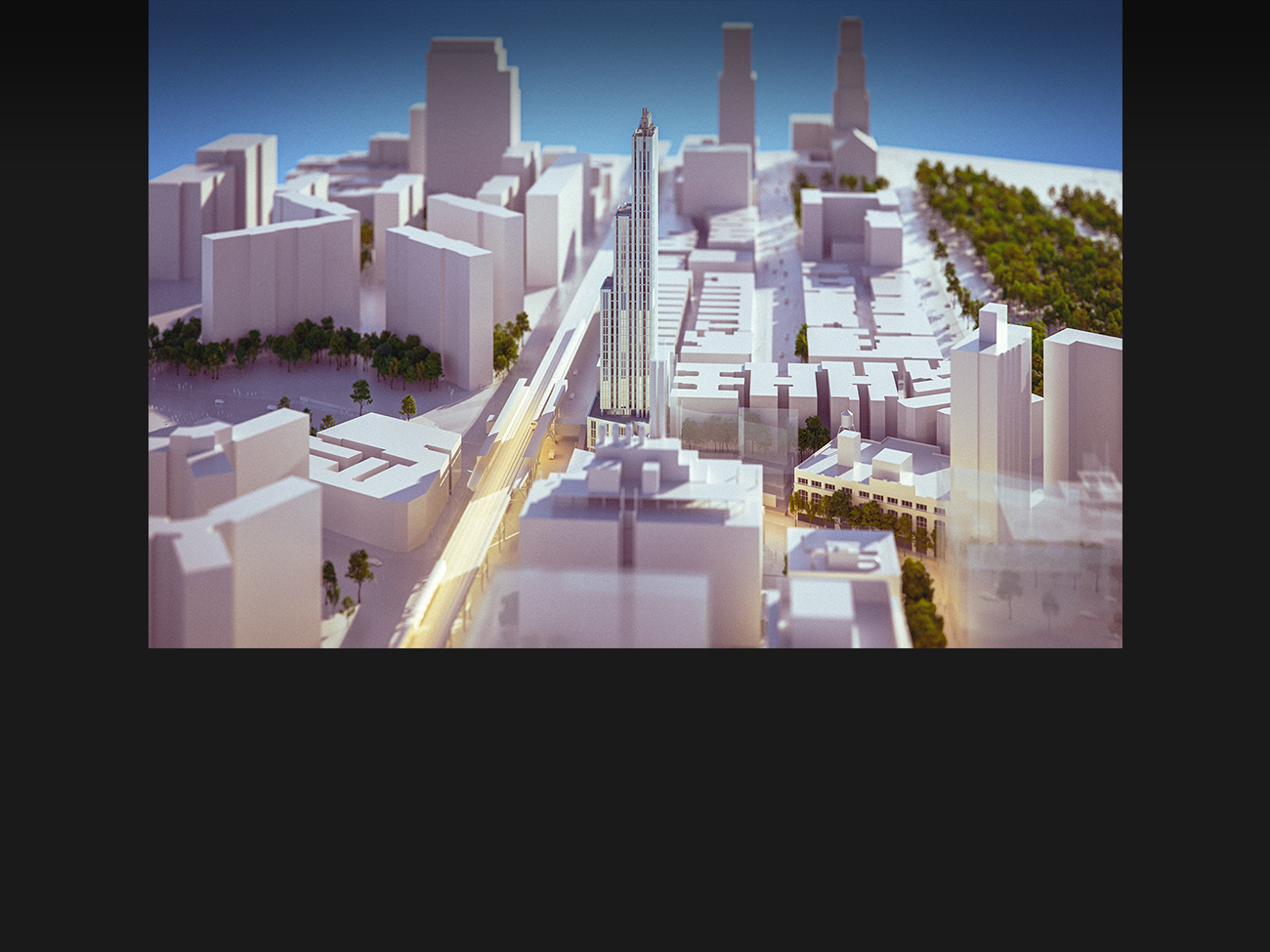
Columbia University - 600 W. 125th Street
location:
New York, NY
firm role:
Executive Architect and Interior Designer
scale:
177,000 SF
synopsis:
Columbia University is constructing a new 34-story building to house graduate students and faculty members on the southwest corner of 125th Street and Broadway. The new building will be comprised of approximately 177,000 square feet and include 142 apartments and 5,000 square feet of retail space on the ground level, which will be occupied by returning lessee, McDonald’s. The project follows the design, construction and sustainability principles established for the Manhattanville campus across the street. It aims to enhance the human-scale experience with active ground floor retail use, transparent storefront façade that promotes safety and connectivity at the urban layer, and slender building volume that provides for light and air with its generous setbacks. 600 W. 125th Street was designed by Renzo Piano Building Workshop with CetraRuddy Architecture as the Executive Architect and Interior Designer. The project is currently tracking certification of LEED v4.0 Gold, with notable sustainability features including a high-performance façade, optimized equipment efficiency, limited gas usage to achieve long-term carbon emissions reductions, enhanced Clean Construction program, vegetated roofs, stormwater detention, and wellness considerations. In addition, the project is pursuing Fitwel Version 2.1 Multifamily rating, with a target of 2 stars. Fitwel is a building certification that supports healthier building environments to help improve occupant health and productivity.
