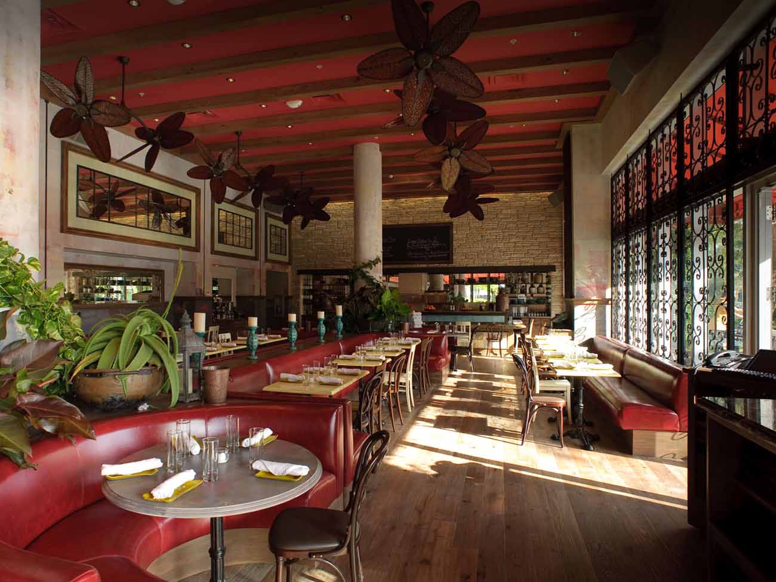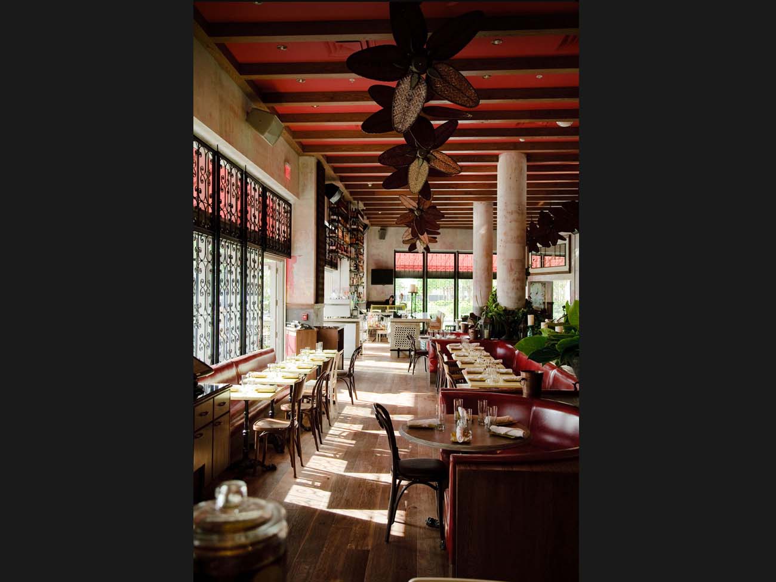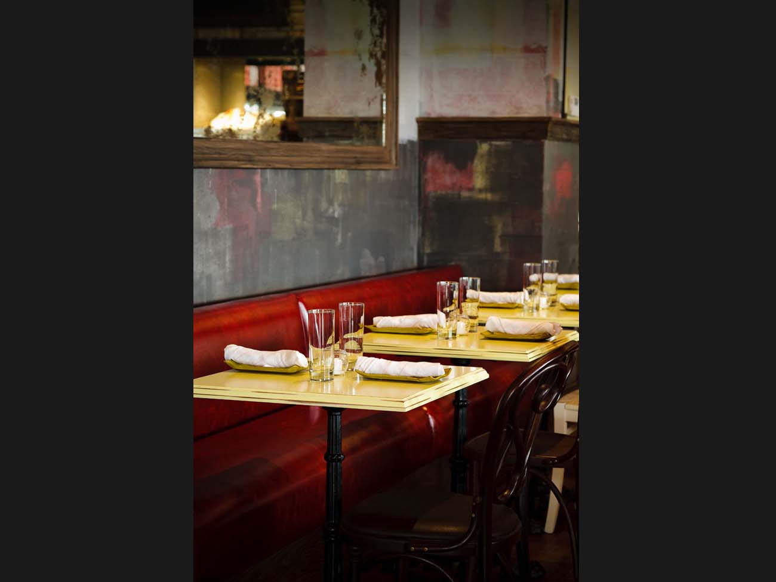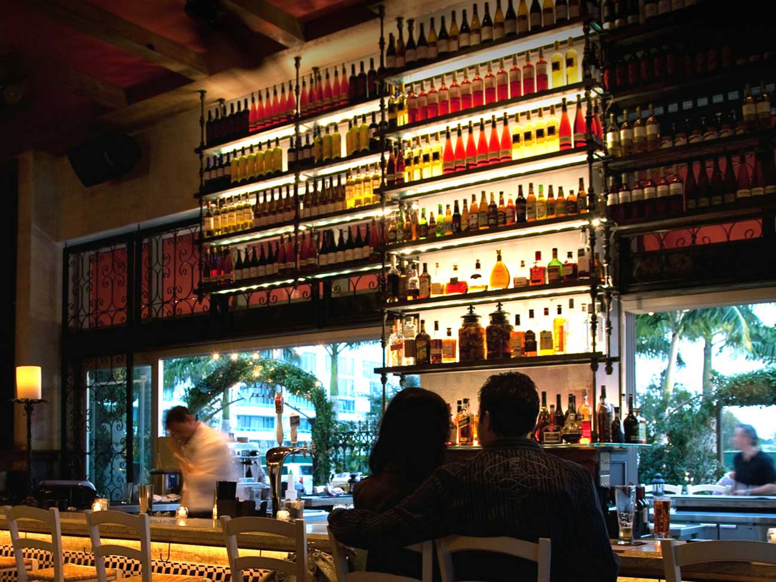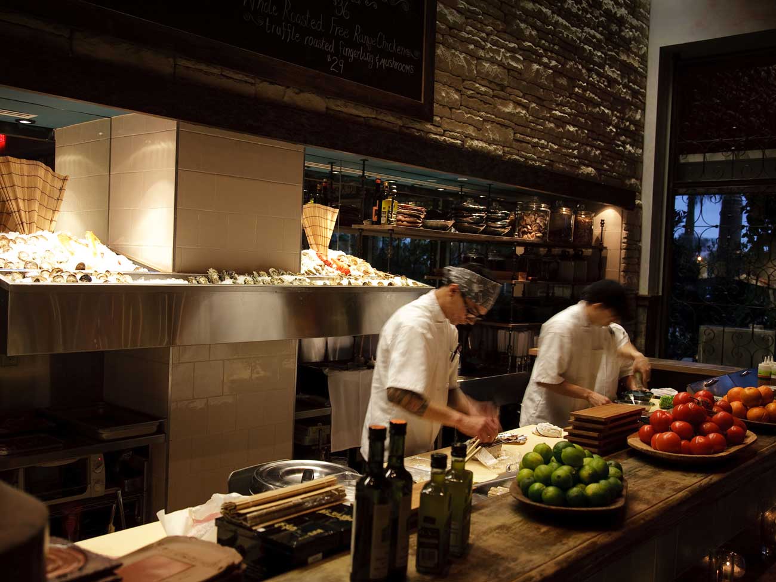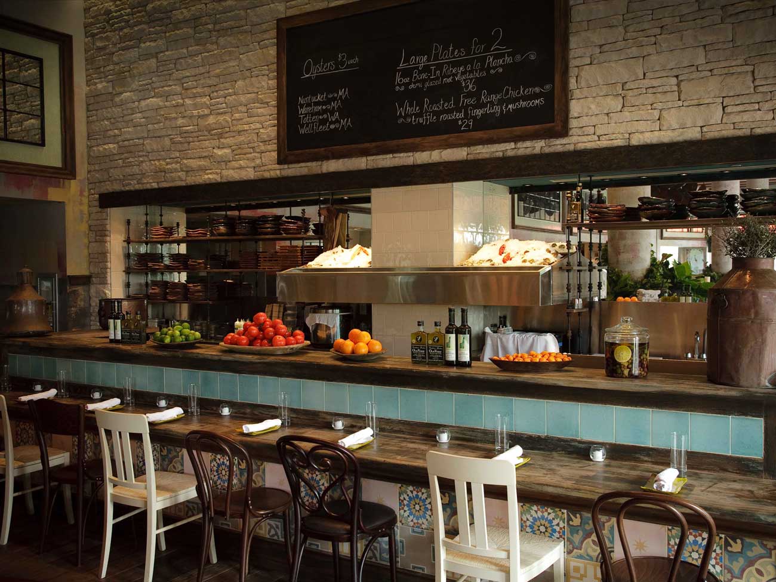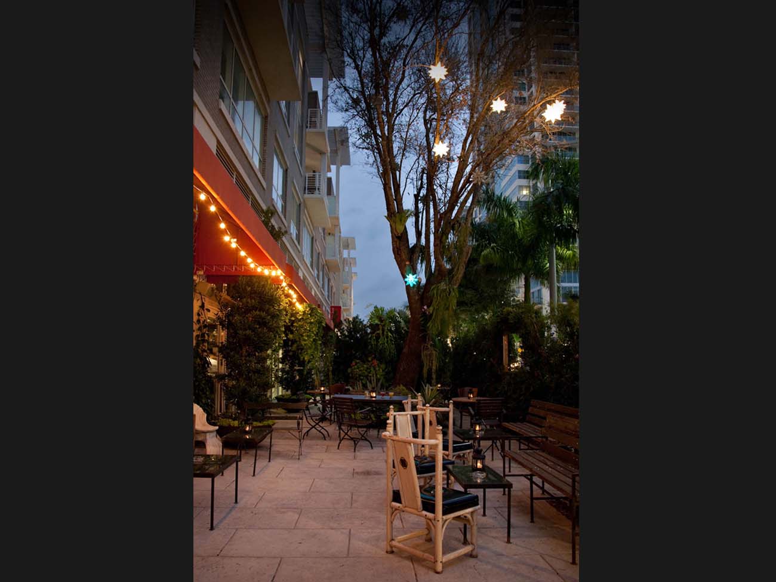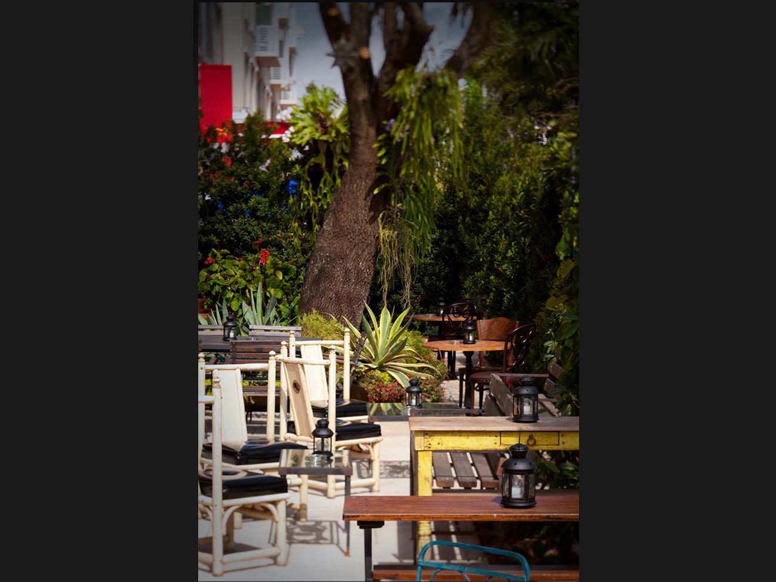
location:
Miami, FL
firm role:
Architecture and Interior Design
scale:
1 Story
4,800 SF
awards:
2010 Short Order Award, Best Restaurant
synopsis:
This tapas-style grill, offering a unique fusion of Japanese, Brazilian, and Peruvian cuisine, creates an entirely new brand for the SUSHISAMBA family of restaurants. Guests are immediately immersed in an authentic and transformational space that evokes the Brazilian favela and features extensive use of distressed and found materials, including salvaged ironwork, aged wood floors, reclaimed shutters, multilayered paints and vintage ceiling fans suspended from 15-foot ceilings. All of which gives the restaurant the feel of a decades-old destination rich in character and history. The indoor-outdoor bar, with its movable wall of glass and wrought iron, creates an exciting guest experience. The design of the space and the seating allows all diners to visually experience the food preparation at each of the open raw, hot and robata bars and thus partake of the energy of the entire restaurant. The illuminated bar, accented with handmade ceramics and metalwork, furthers the atmosphere of a large communal party. That festive energy continues in the lushly landscaped garden, which contains antique patio furniture, tropical plants, and full-height specimen trees.
photo credits:
Photography © Andrew Meade

