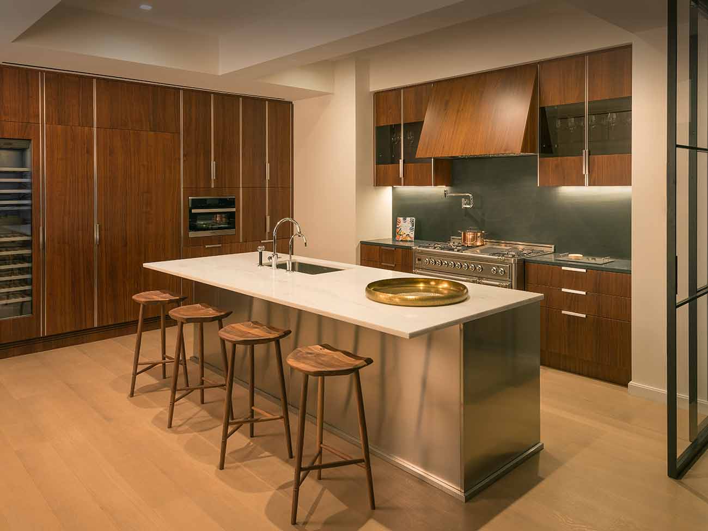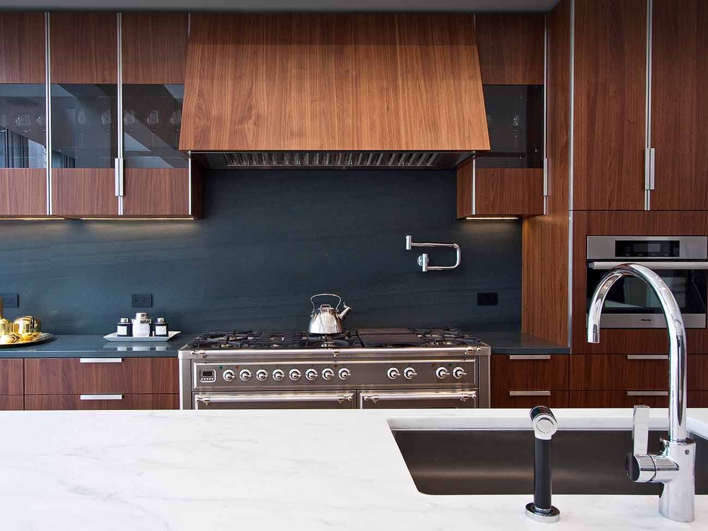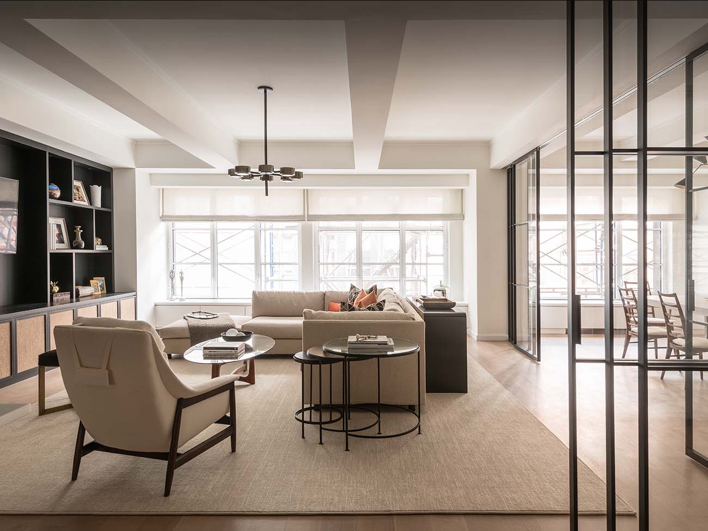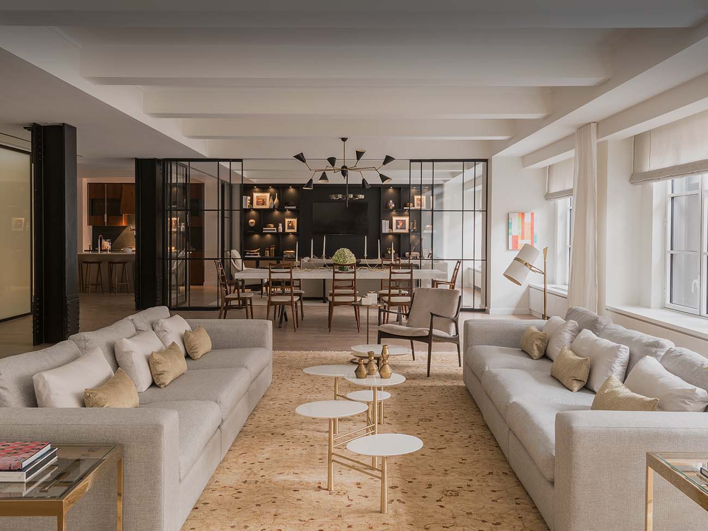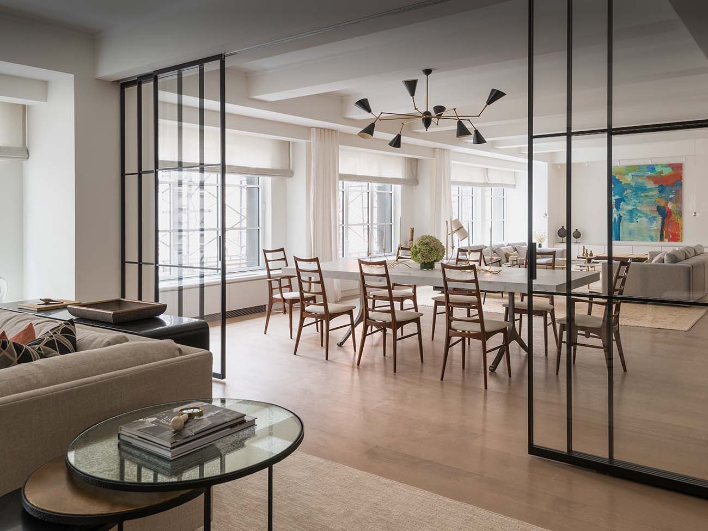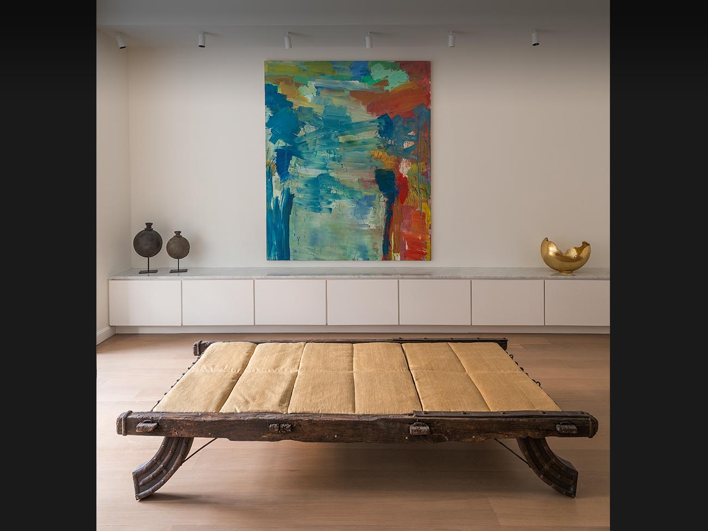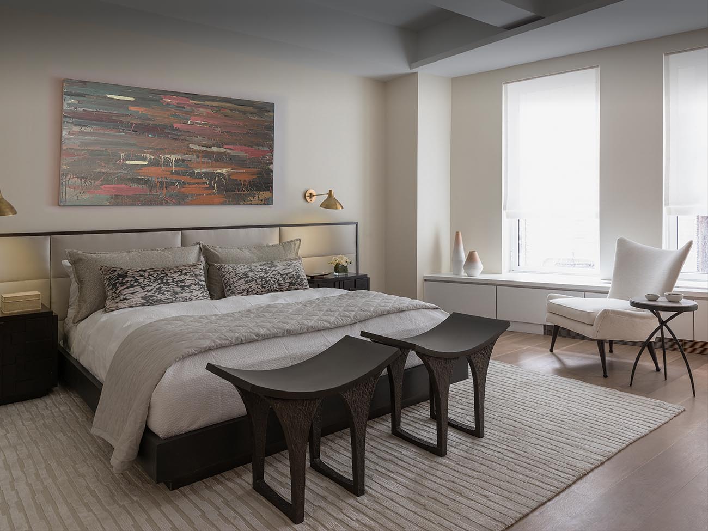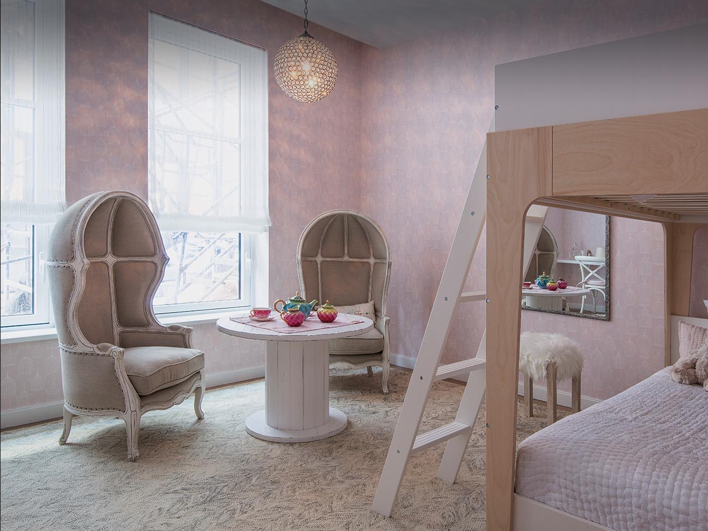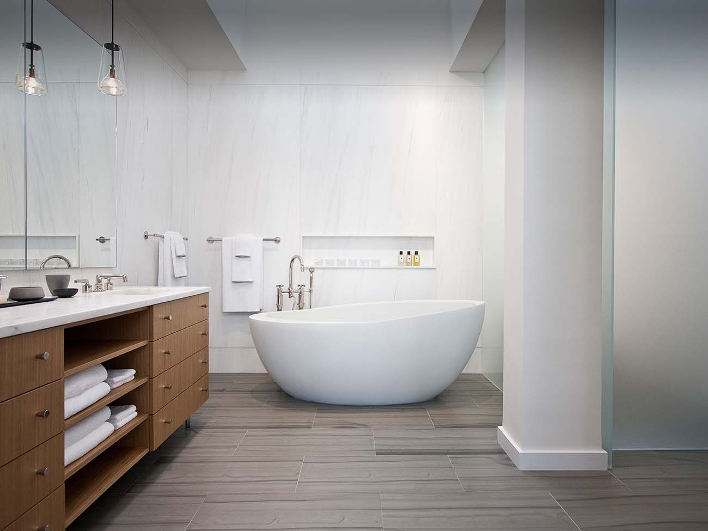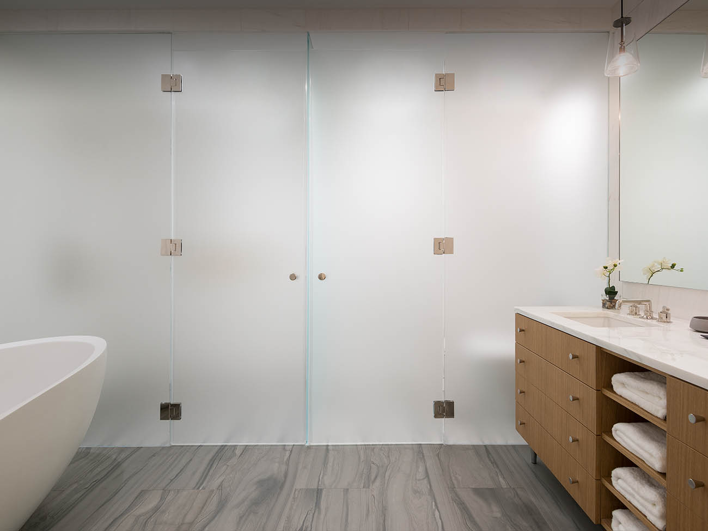
location:
New York, NY
firm role:
Interior Design
scale:
4,800 SF
synopsis:
At the crossroads of New York’s East and West Villages, a former parking garage has been reimagined into luxury residences, with interior and exterior design elements drawing on the neighborhood’s chic, downtown, industrial character, expressed with a consistent spirit of both sophistication and urban grit. The original structure was maintained and a new brick and blackened metal façade reflects the integrity of original building, with detailed metalwork patterns that are referential to the historic neighborhood context.
The home is designed for flexible living and entertaining, with fluid, inviting spaces and a richness of materiality. The kitchen’s palette is composed of warm walnut cabinets and basalt stone back splash, complemented by stainless steel and smoked glass details and white bronze hardware cast in elemental shapes and forms. The 65’ open living and entertaining spaces can be subdivided by custom-design glass and metal sliding partitions, allowing for flexible layouts in the residences. The reused structure becomes a design element in the interiors, with exposed columns finished in blackened steel and a ceiling form that is generated by the rhythm of beams overhead.
In the master bathroom, a bold, freestanding tub is framed by full height white marble walls and a custom patterned limestone floor tile, whose subtle texture recalls an ebbing tide on a sandy beach. Hand blown glass light fixtures with blackened steel detailing tie the room back to its urban context.
photo credits:
Photography © Peter Margonelli and Will Femia

