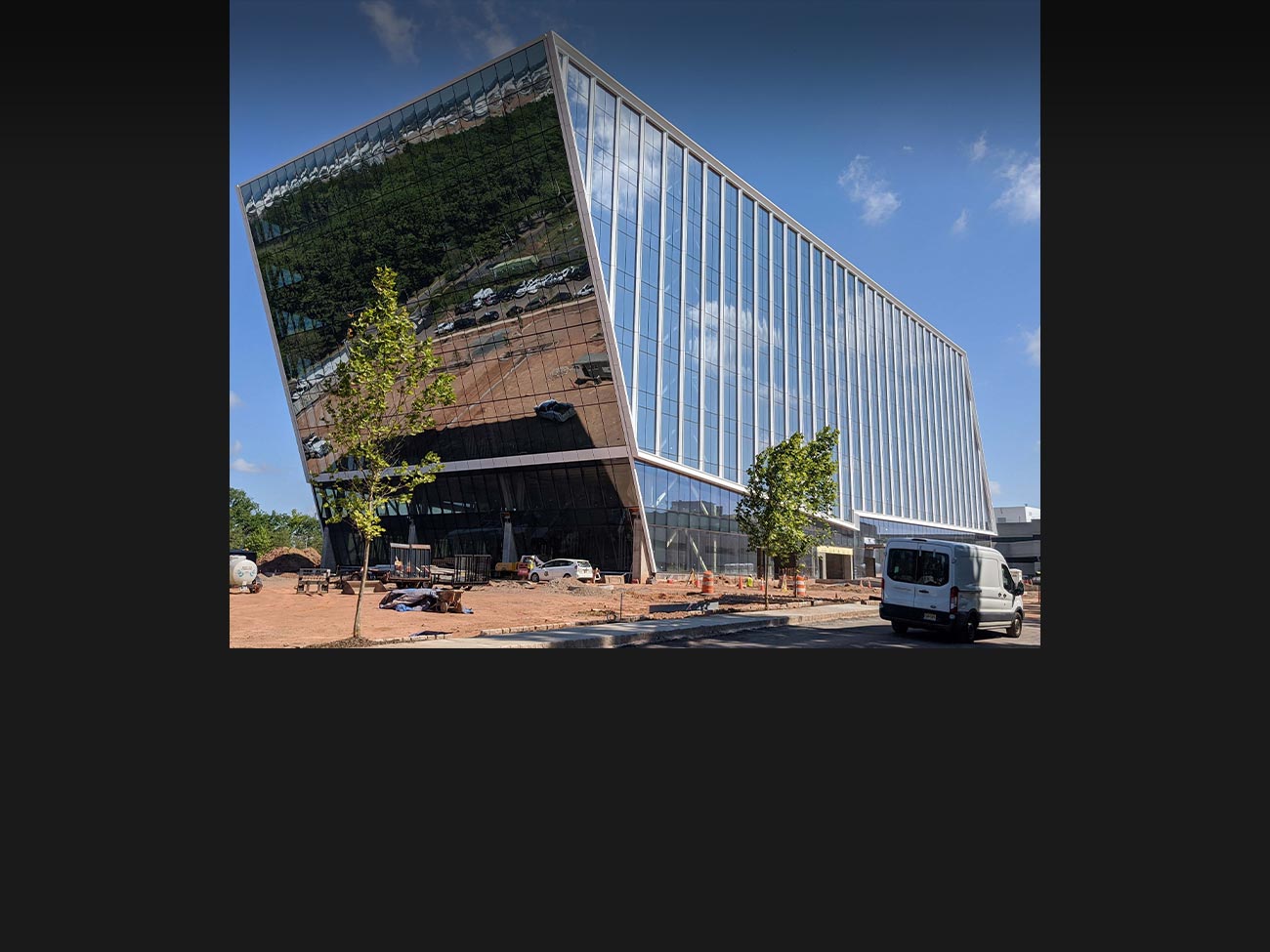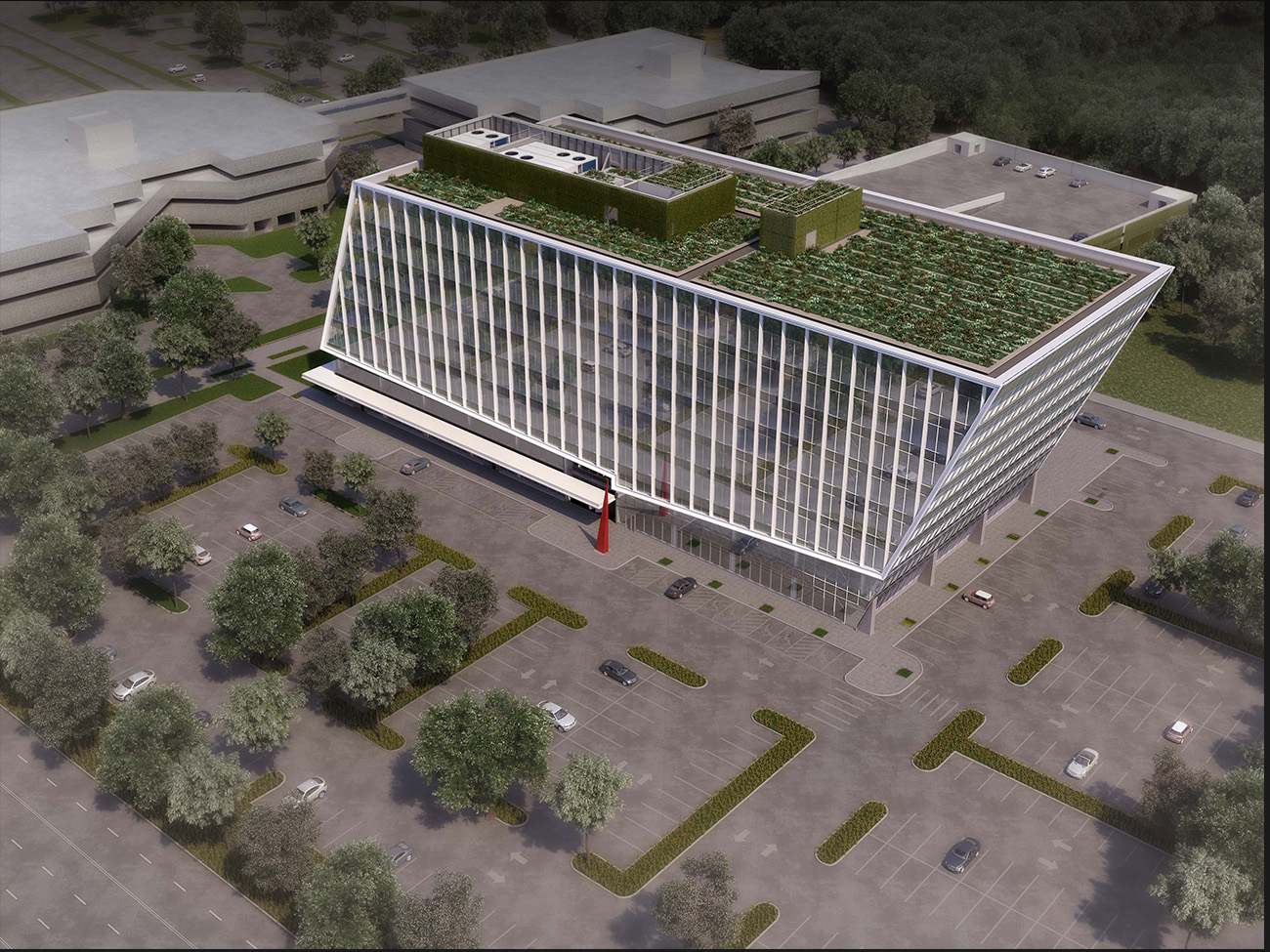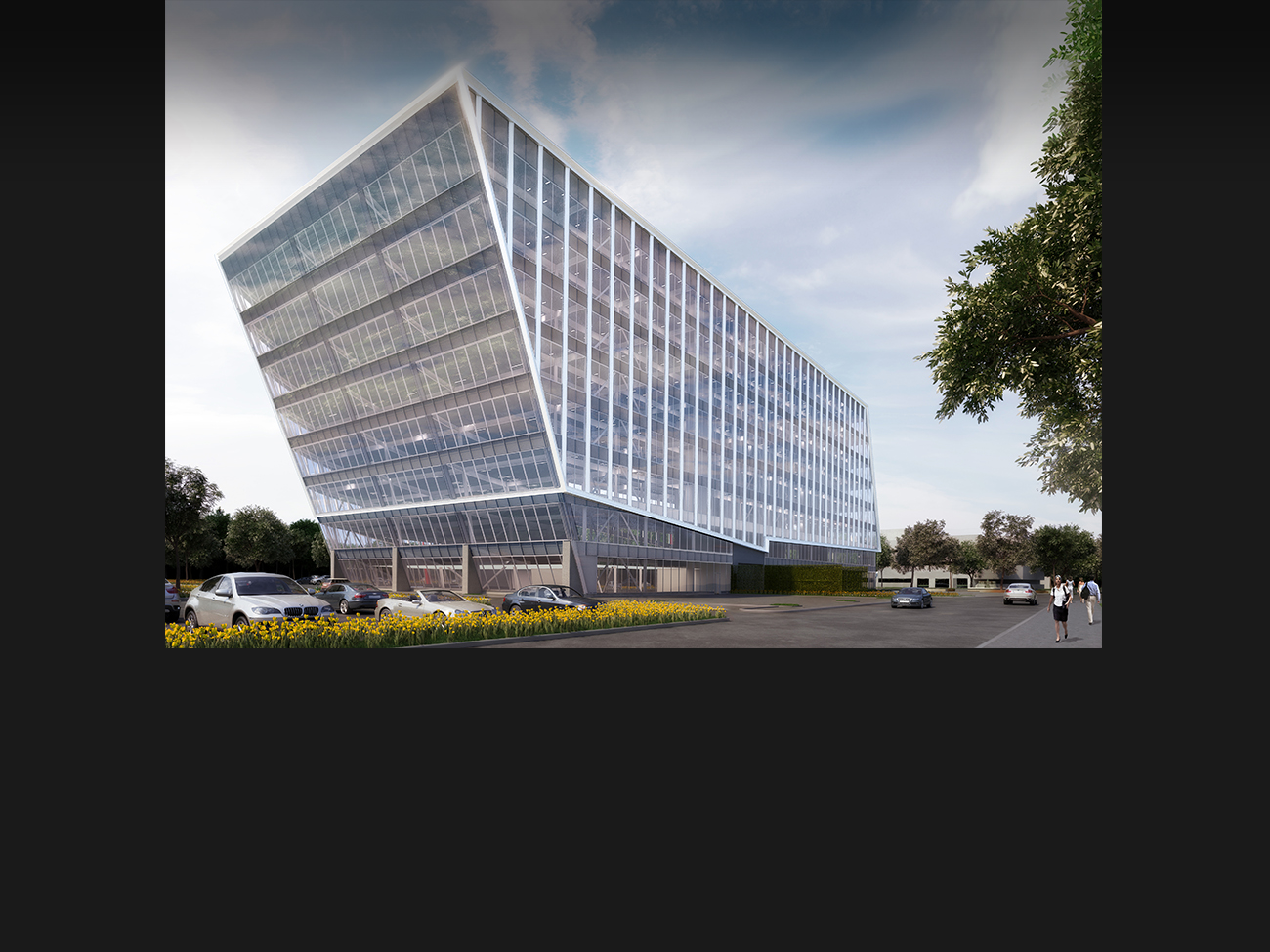
location:
Staten Island, NY
firm role:
Architecture & Interior Design
scale:
330,000 SF
synopsis:
Located on the Teleport Campus in Staten Island, Corporate Commons Three is a new 330,000 SF Class A office building. The 8-story office community is designed with all of the top design features and amenities found in Manhattan office buildings. Unique to the existing Staten Island office market, Corporate Commons Three will feature a 40,000 SF green roof with an organic farm, including beehives to make honey, all of which will supply the building’s non-profit on-site restaurant.
The design concept for Corporate Commons three is marked by the building’s unique profile with two dynamic, angled glass facades with vertical fins that provide both ample daylight and passive solar protection. At its base, a long angular overhang adds shading to a pedestrian path. A public art program to beautify the surrounding context will connect the nearby building through the landscaping and local art. The project is pursuing LEED certification and will preserve green space on the property through the creation of a temporary nursey to house tens of thousands of indigenous plants and hundreds of native plant communities, which will enable those species to be replanted on the grounds once the building is complete.
photo credits:
© CetraRuddy Architecture DPC





