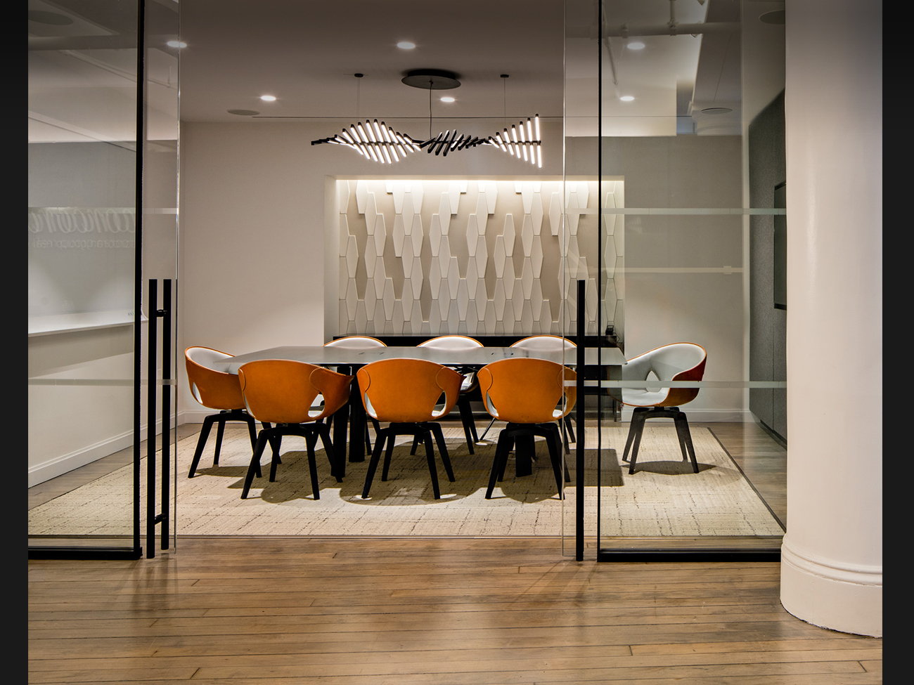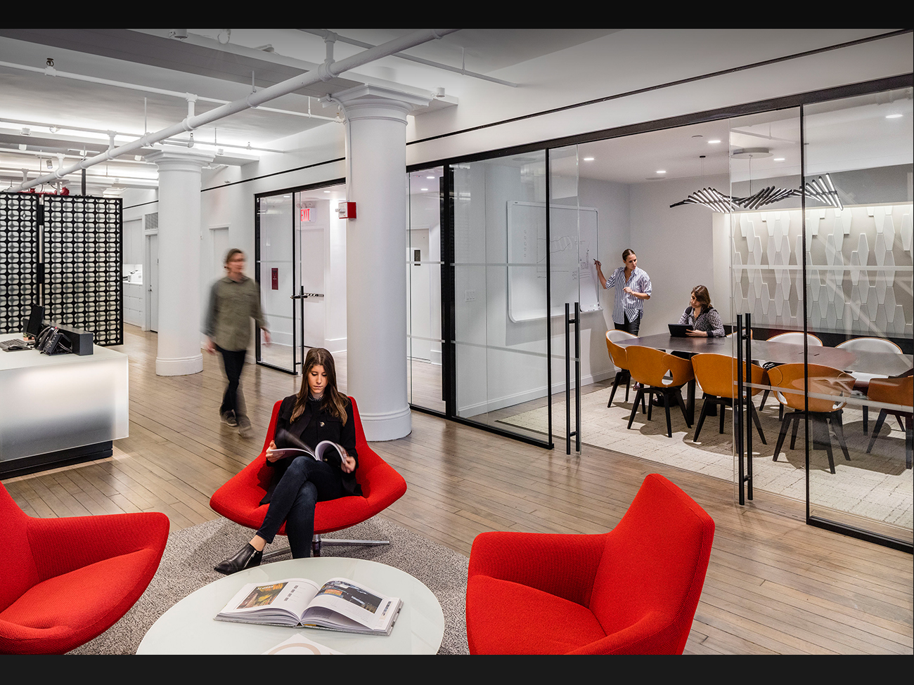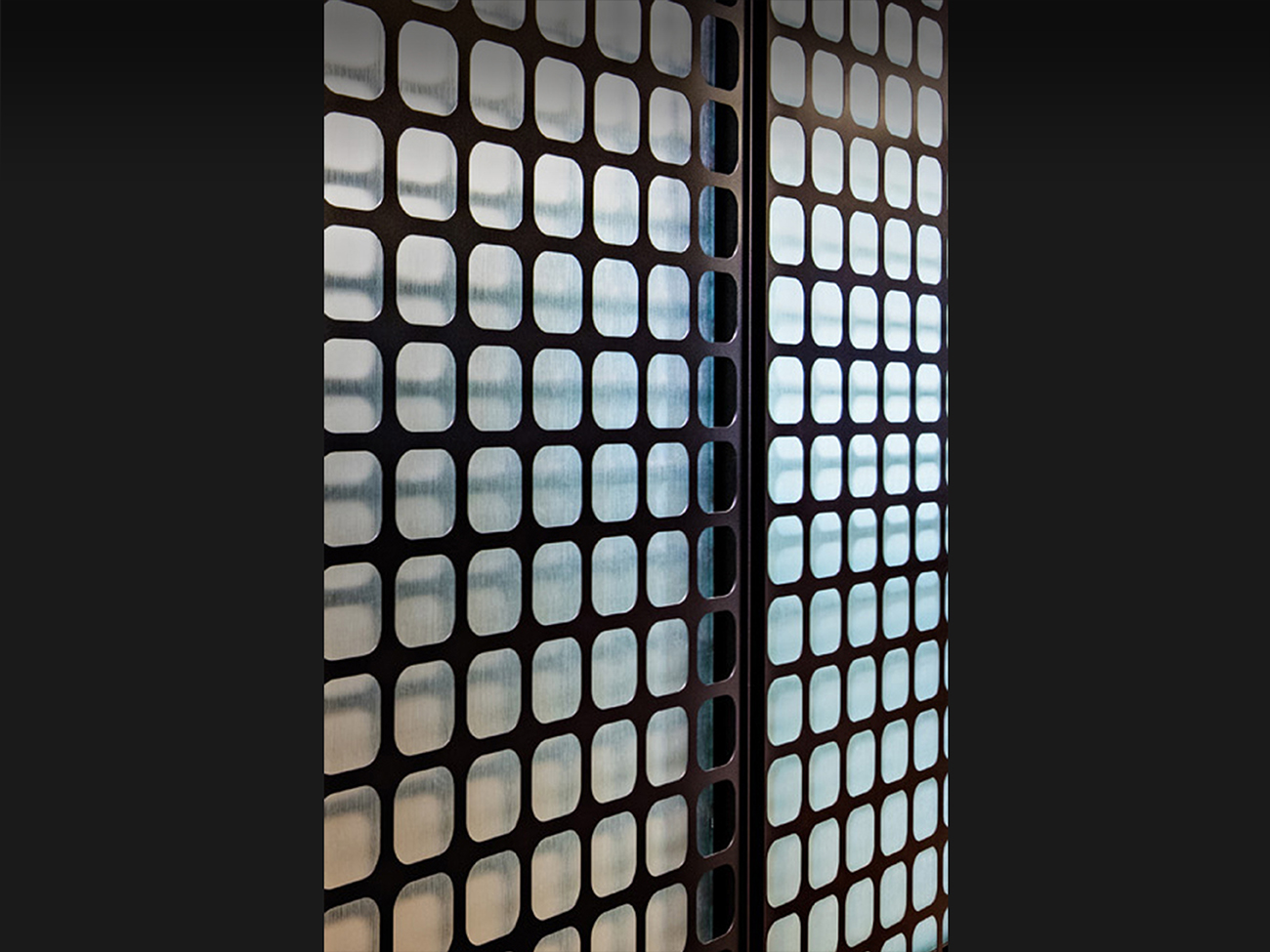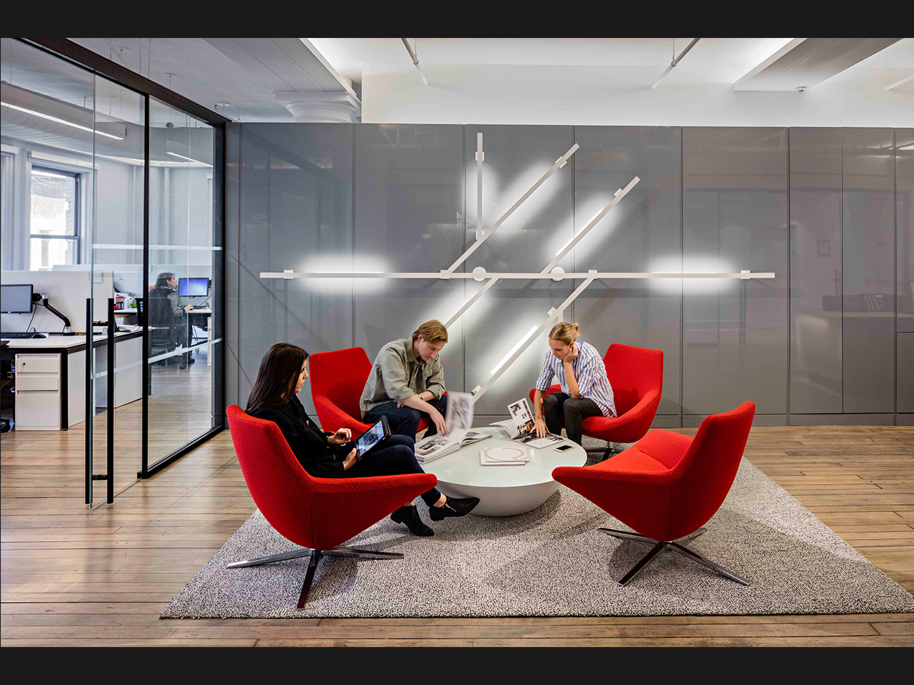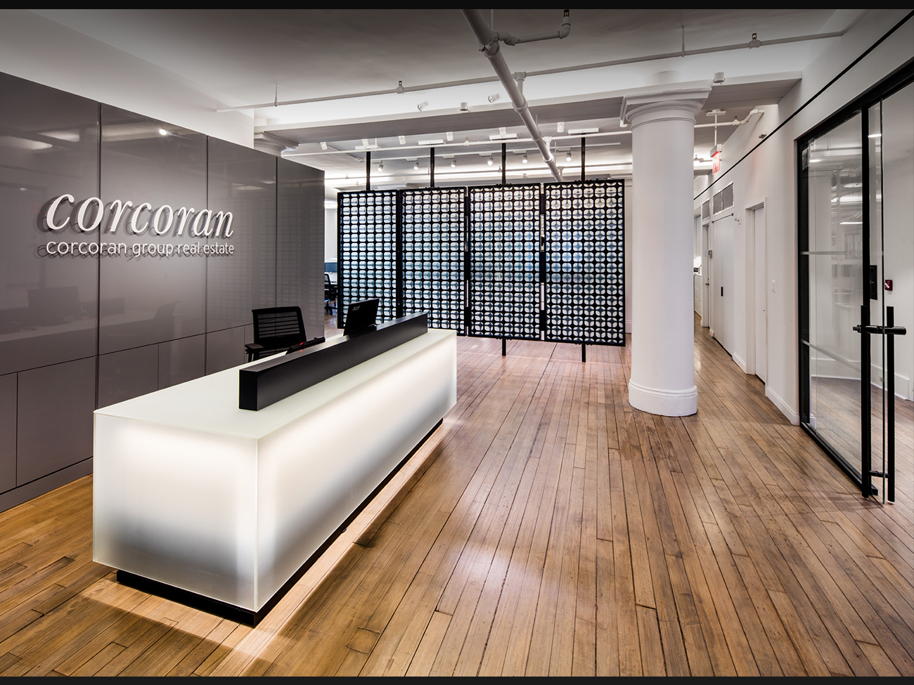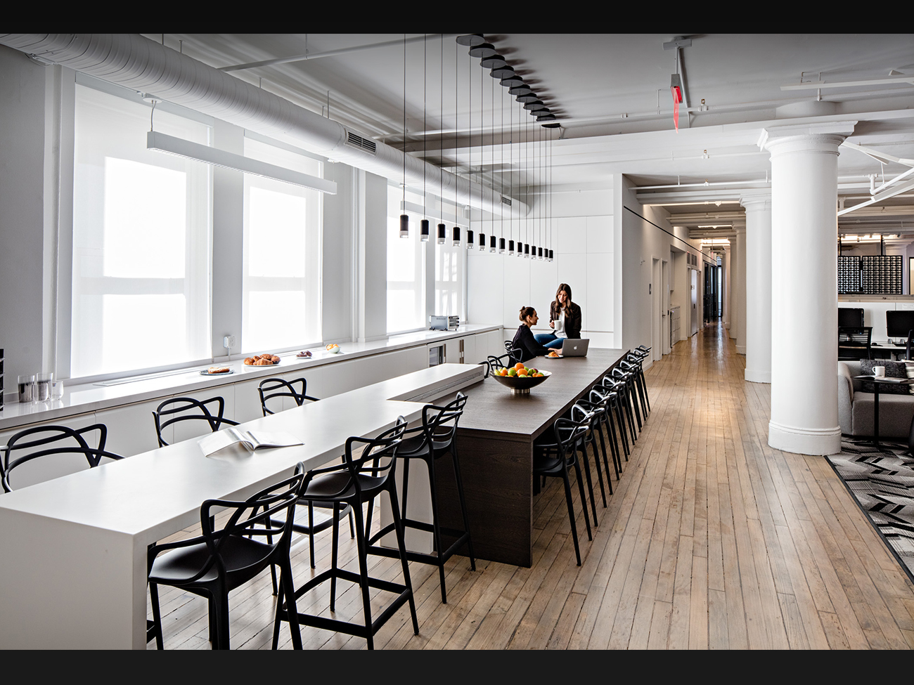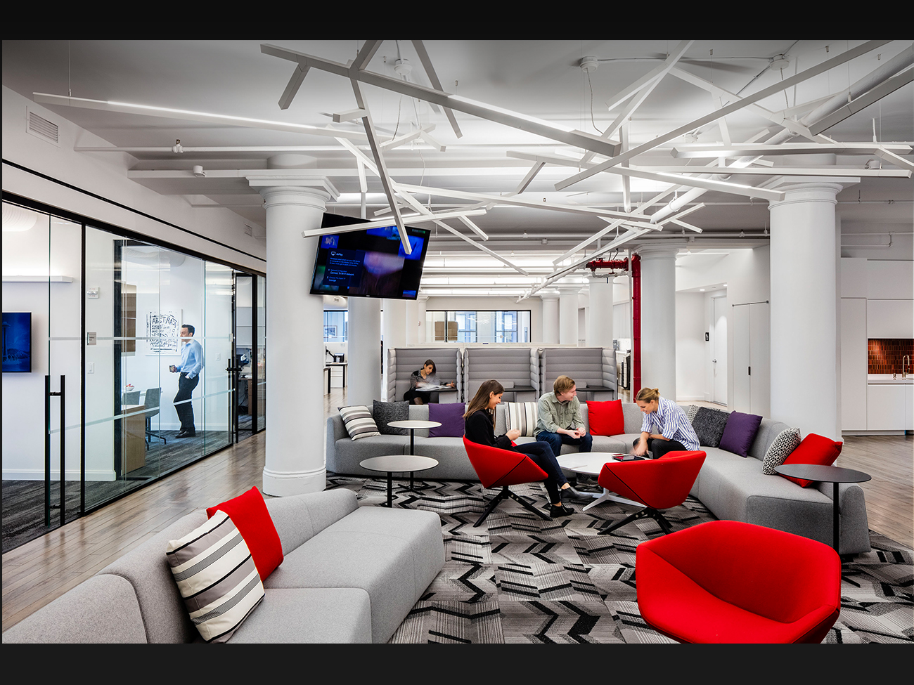
location:
New York, NY
firm role:
Interior Design
scale:
15,000 SF
synopsis:
CetraRuddy designed a new innovative office, work and meeting environment for Corcoran Soho’s headquarters. The heart of the office is an open, multifunctional gathering space that encourages employees to meet informally and interact throughout the day. The Soho loft was designed with additional public and private spaces for work, meeting and mediation. A communal café space, adjacent to the 250 SF open lounge area offers ample opportunity for casual meeting and collaboration among employees. Glass enclosed rooms and private offices enhance transparency and maximize natural light.
photo credits:
Alan Schindler
Corcoran Soho

