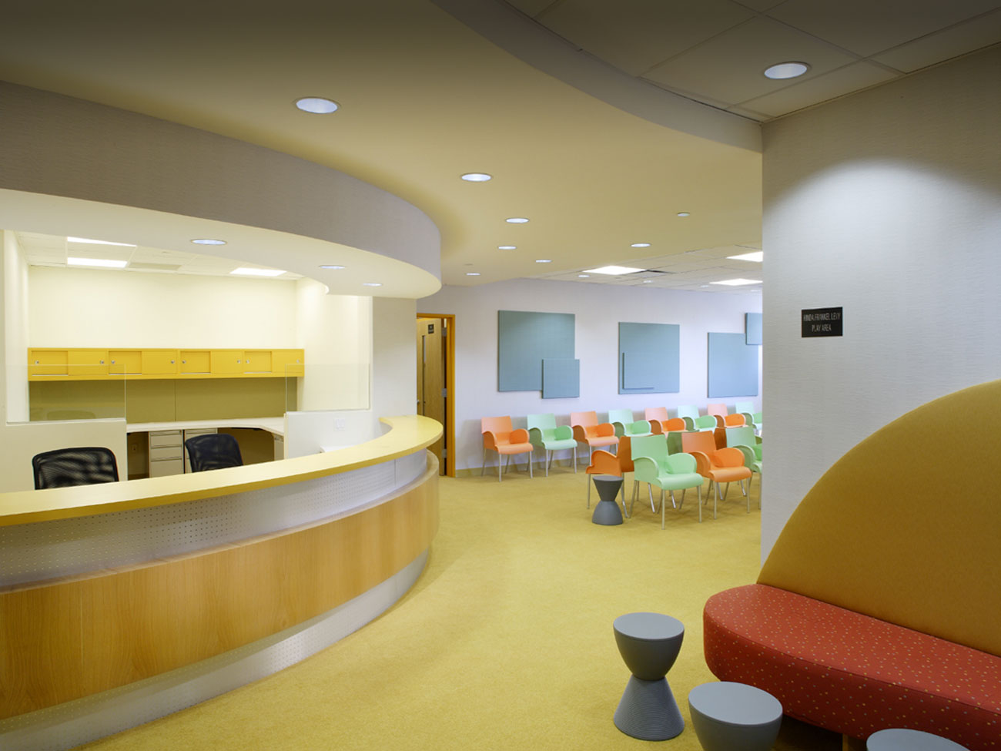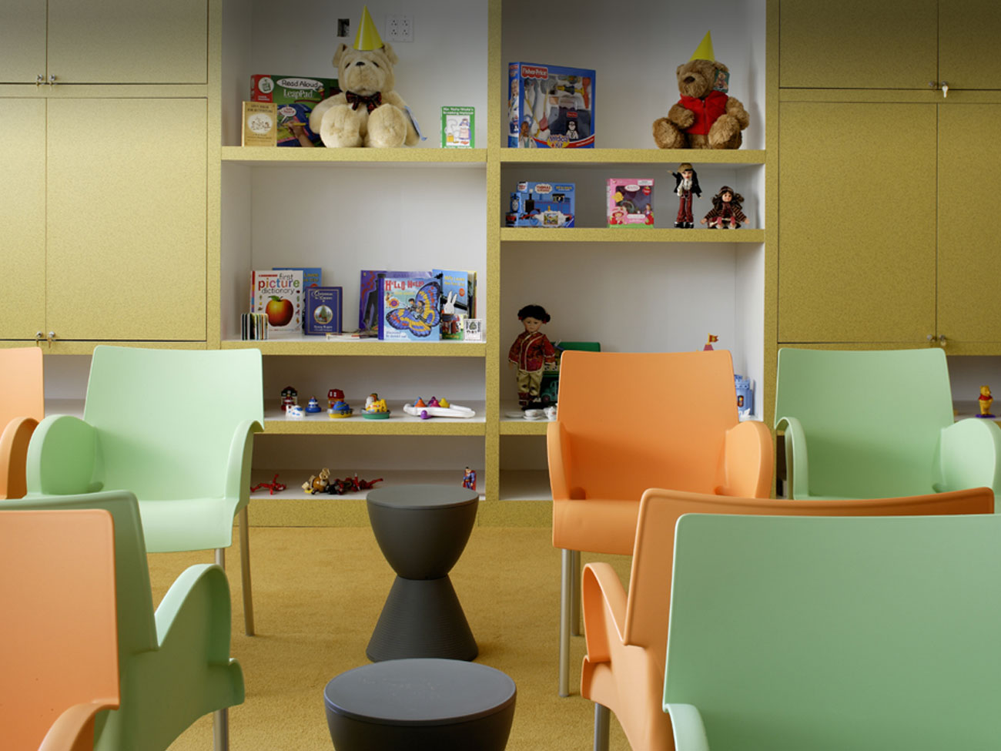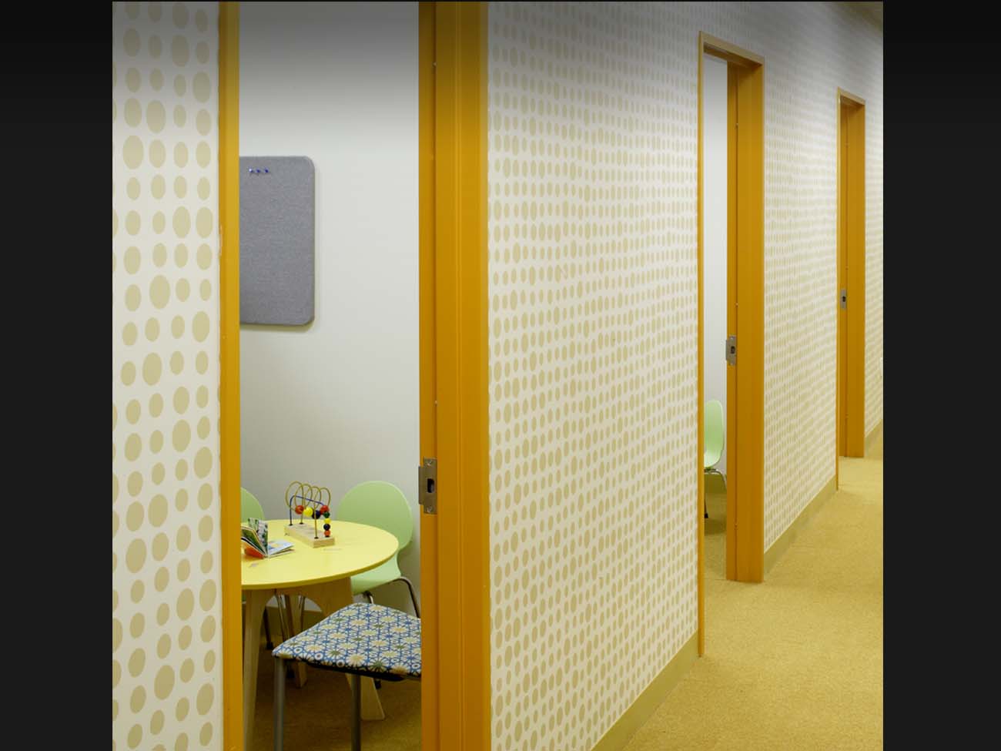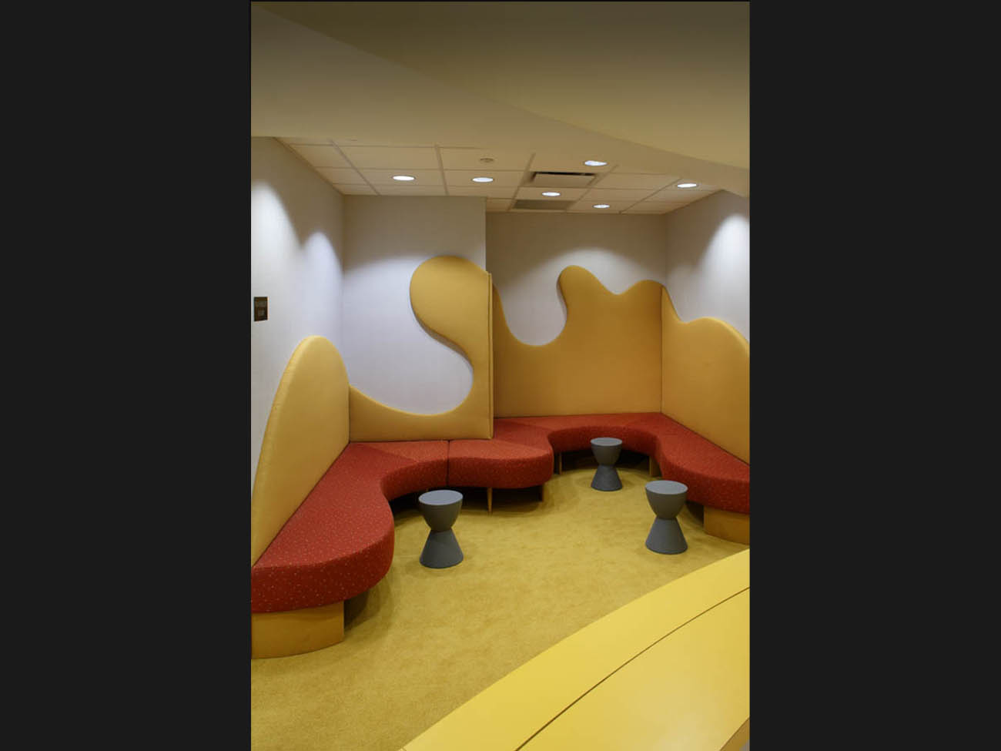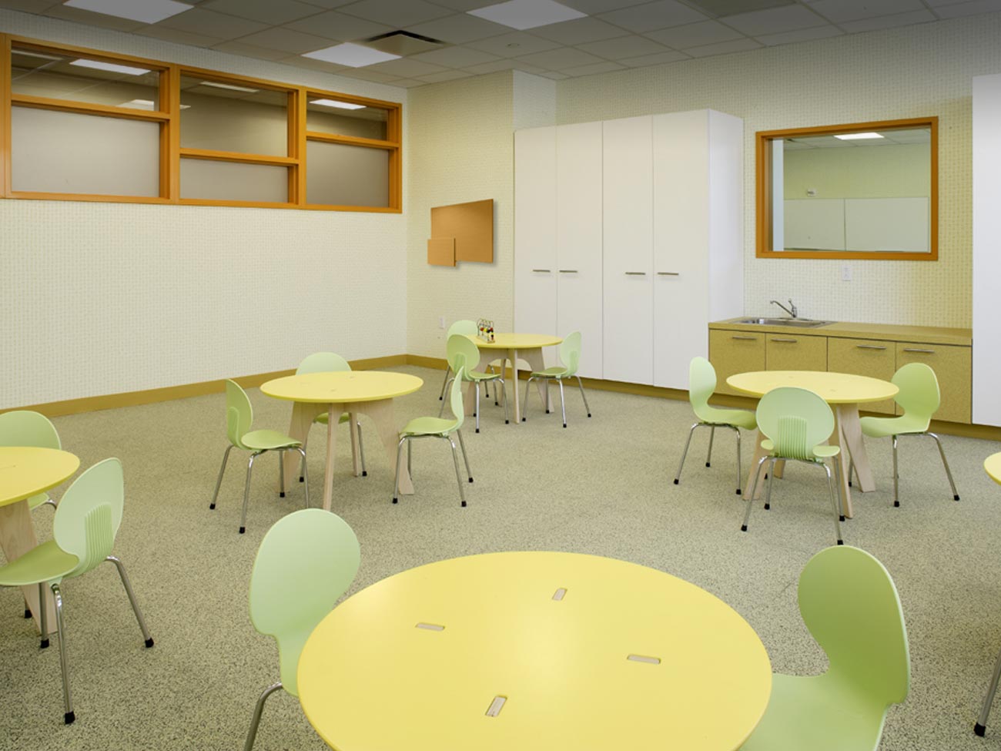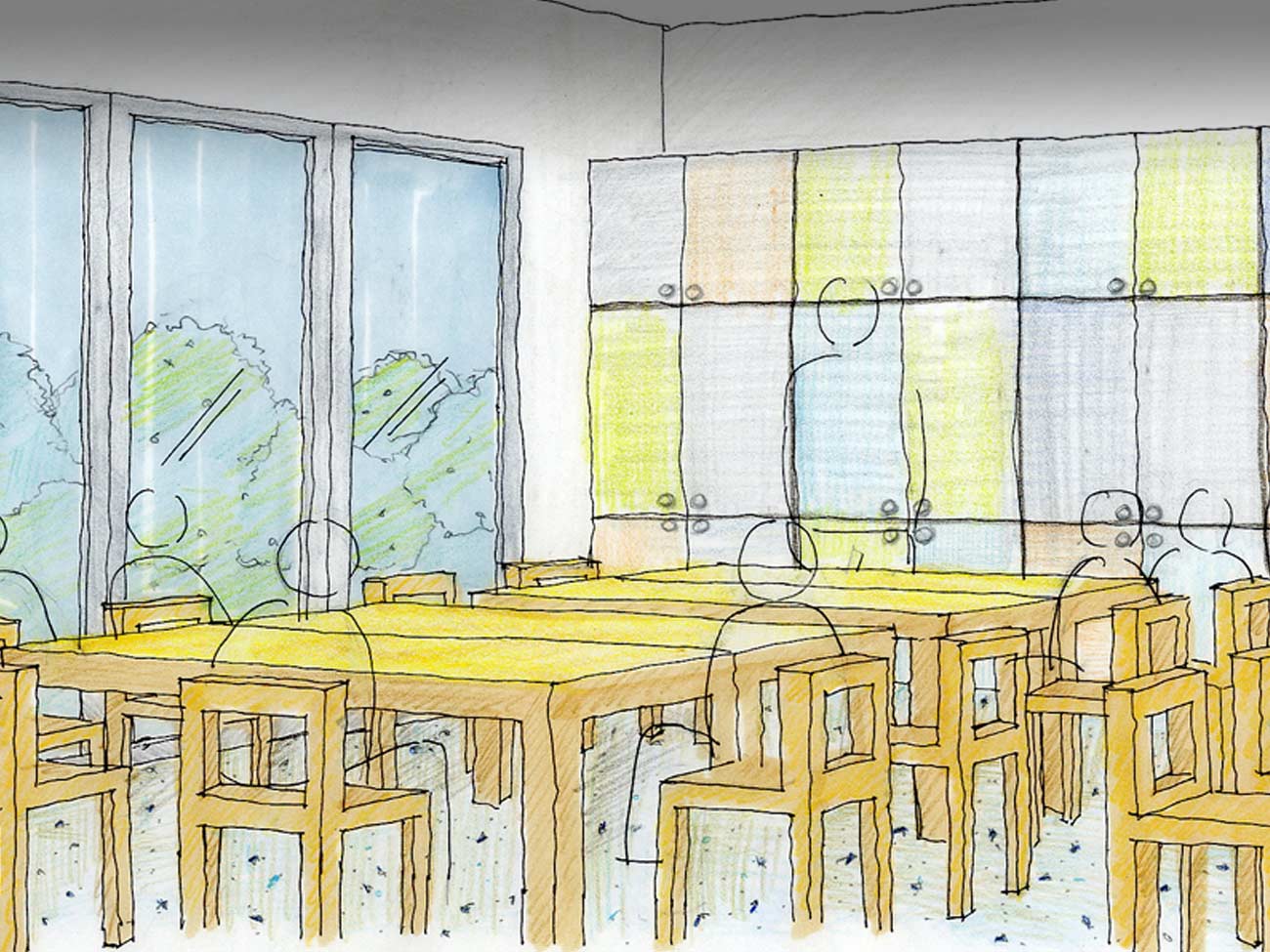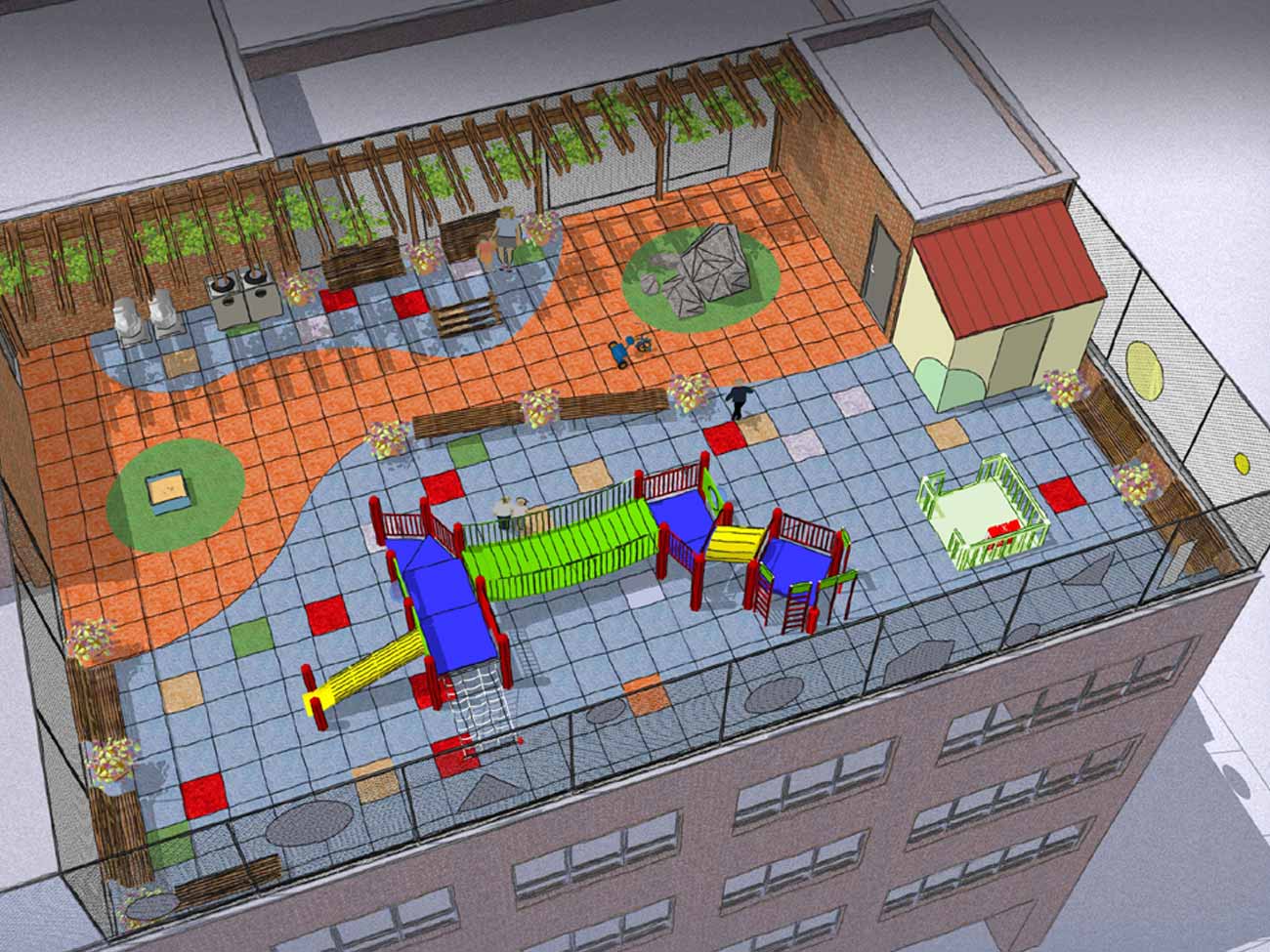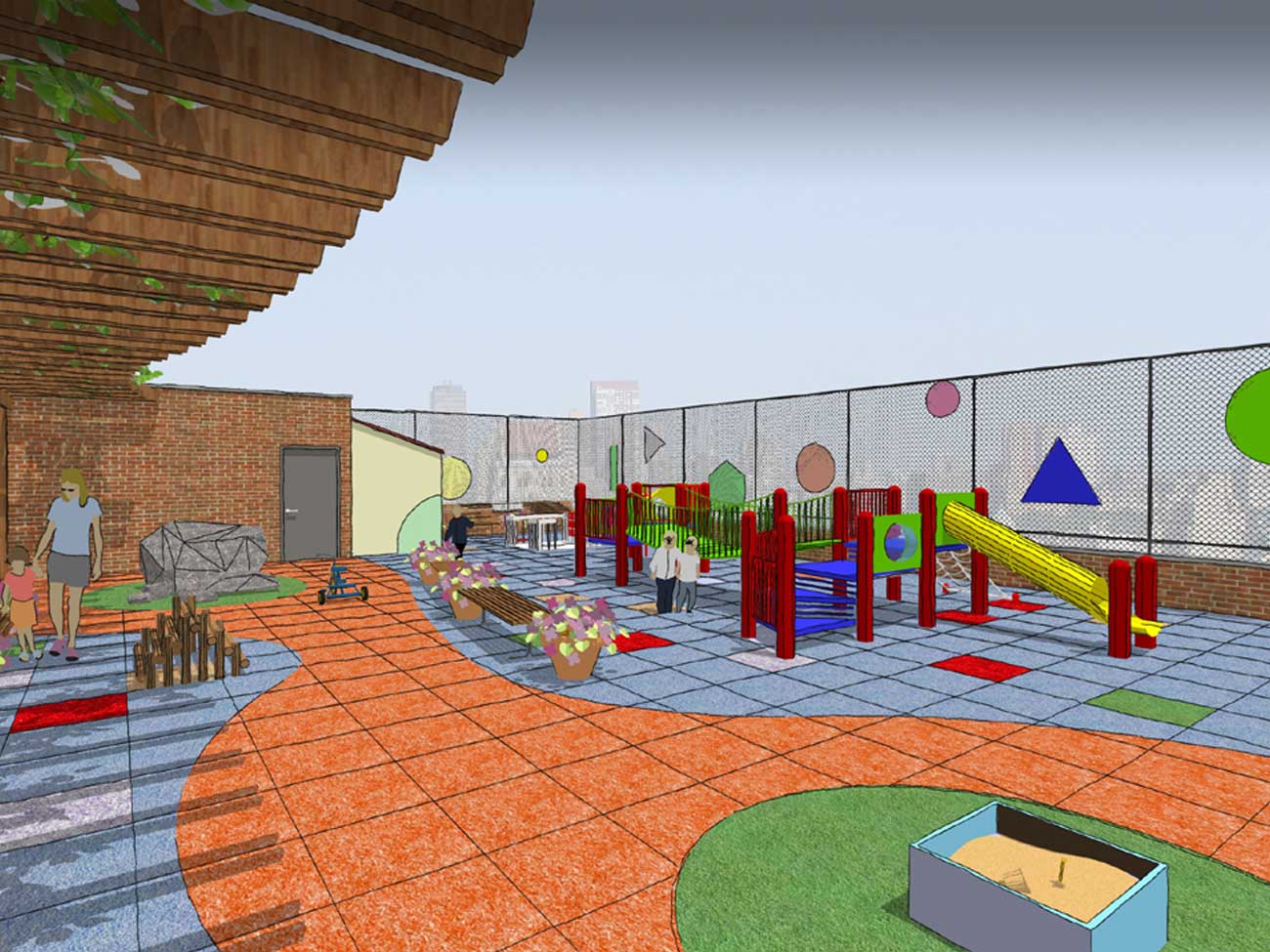
location:
Flushing, NY
firm role:
Architecture and Interior Design
scale:
15,000 SF
synopsis:
This comprehensive child care center combined four separate facilities and created a new image for a 60-year-old, family-focused non-profit organization that serves over 12,000 children and their families. An extensive programming and design process resulted in a vibrant, colorful complex that reflects the Child Center’s warm, nurturing approach.
Children and adults are welcomed to the center with a reception hall filled with exciting colorful forms, private reading spaces, and areas with books and toys. Separate spaces cater to toddlers and pre-school children. Wayfinding corridors of polka-dot vinyl and brightly colored office doors lead to 40 counseling rooms with child-sized furniture and bright, cheerful color schemes. To ensure a dynamic atmosphere, custom-designed elements of organic shapes allow children to display their artwork for others to enjoy. The facility also includes administrative spaces, conference rooms designed for younger and older children, and community meeting spaces.
The success of the facility led to a subsequent engagement to design a 5,000 SF extension as well as a second location with outdoor play space.
photo credits:
Photography © Alan Schindler

