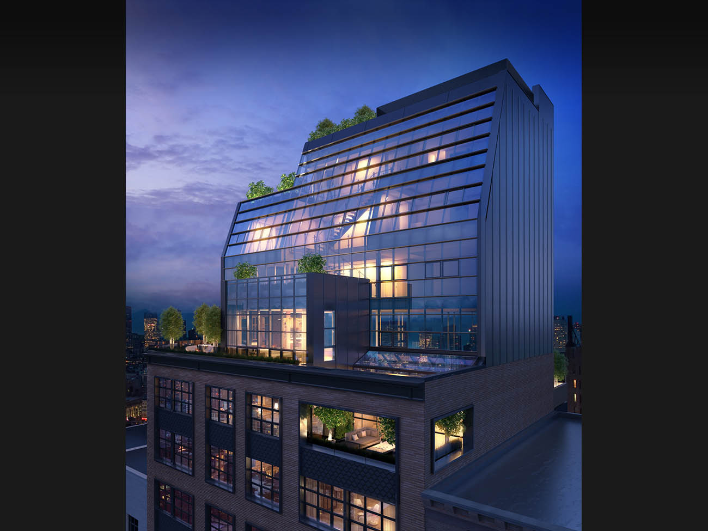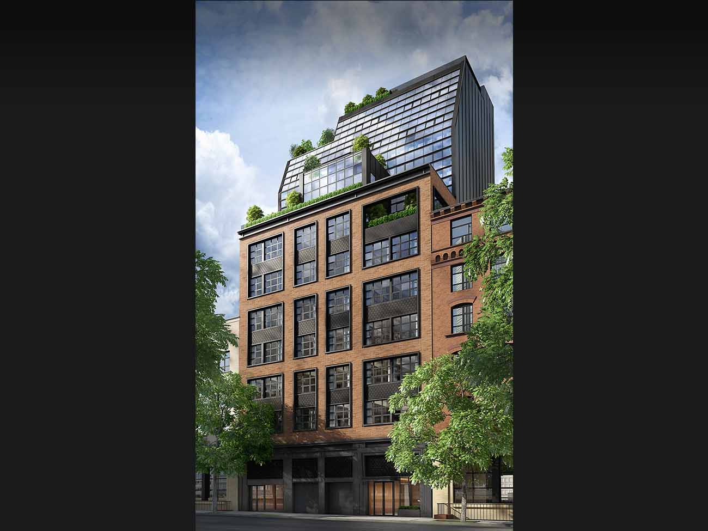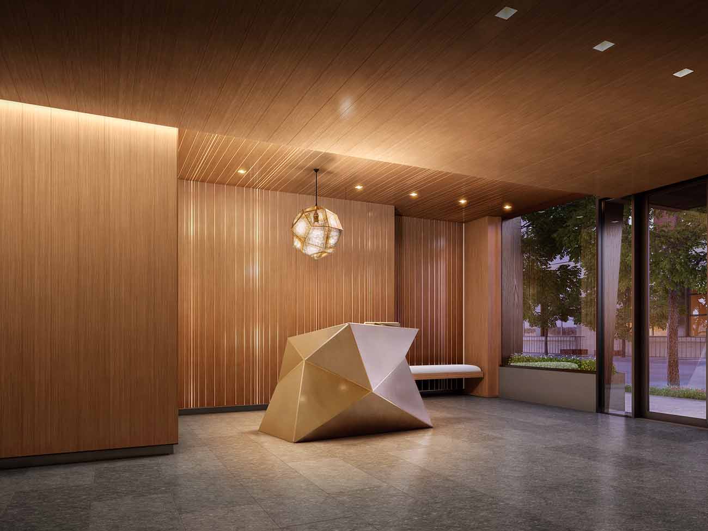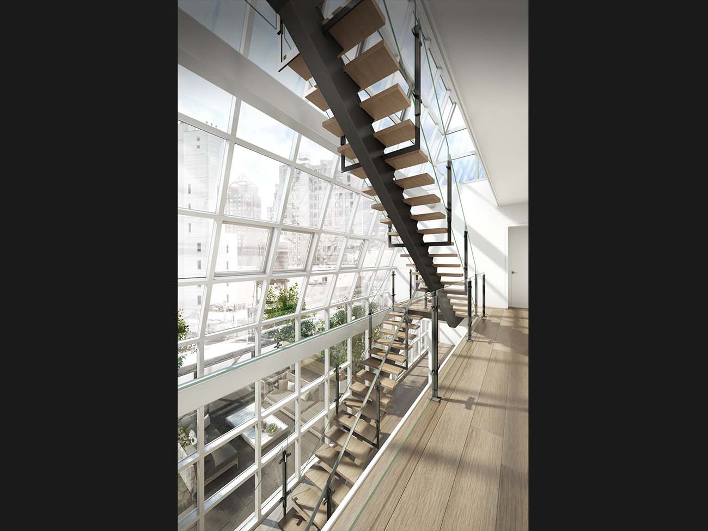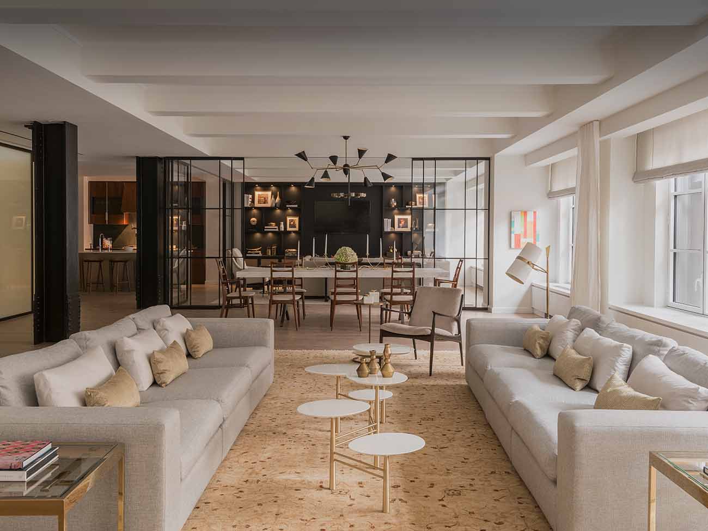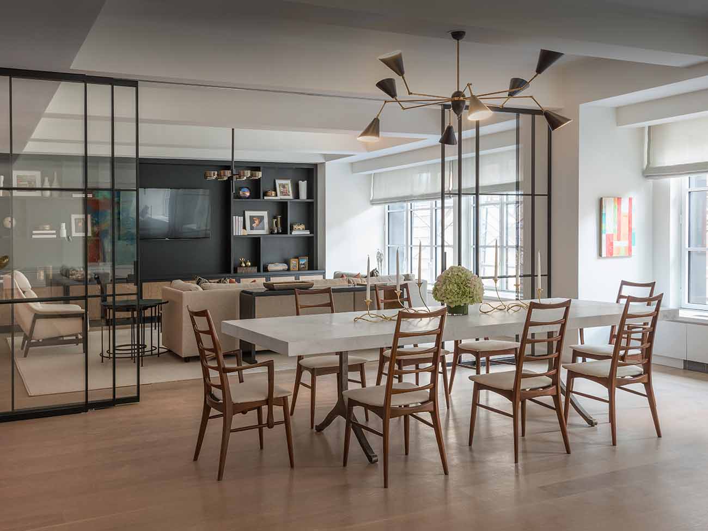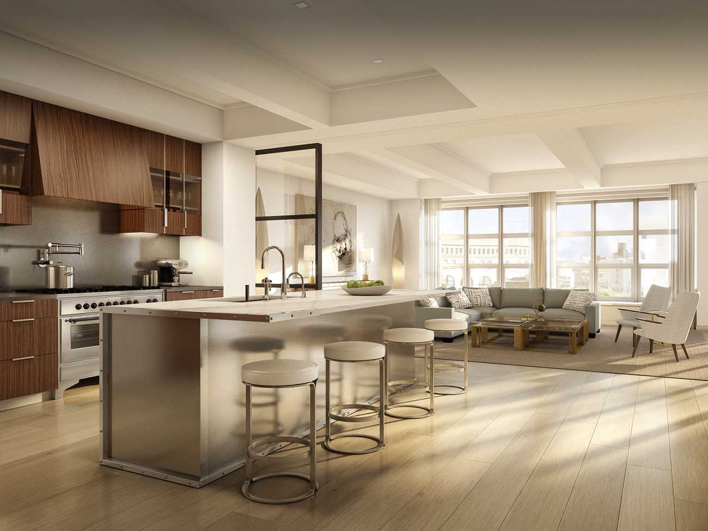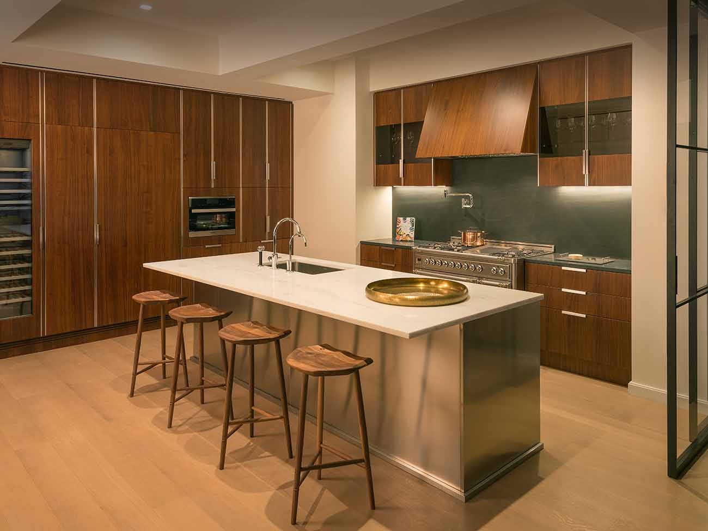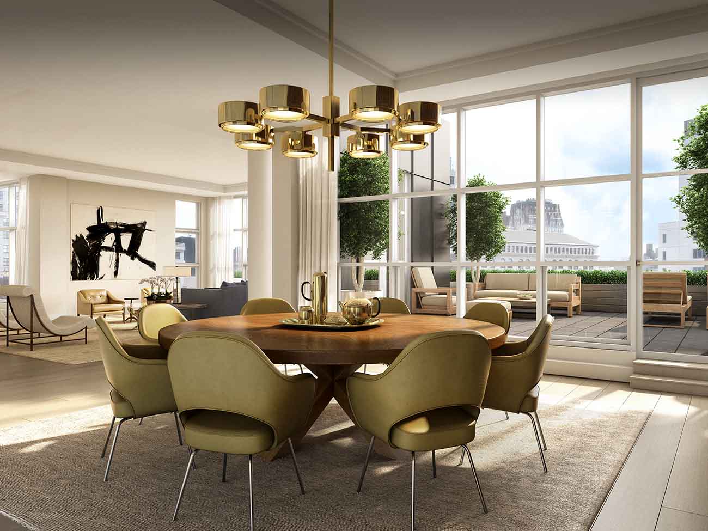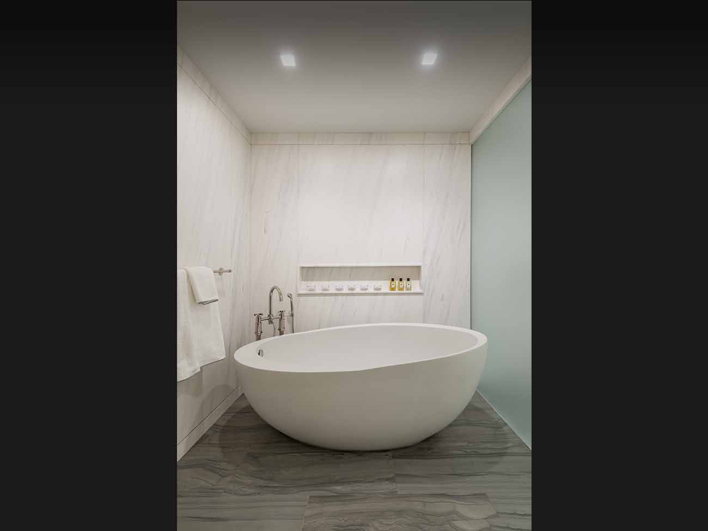
location:
New York, NY
firm role:
Architecture and Interior Design
awards:
2014 Long List for WAN Design Award for Adaptive Reuse
synopsis:
This former parking garage transformation will offer some of Greenwich Village’s most desirable condos, with eight luxury homes and a ground floor retail space. The 83-year-old building will be remodeled with contemporary touches, which includes a four-story glass addition at the top, while remaining true to the original early ’30s design. The 5,700-square-foot triplex penthouse on the 10th-12th floors features four bedrooms with en suite bathrooms, solid white oak floors, custom vanities made from East Indian laurel wood, and views of the city skyline from every room. Additional amenities include a private elevator, sauna, formal dining room, two terraces, and a showcase glass-and-wood stairwell. Beneath the penthouse, each of the seven residences occupies an entire floor (a nod to the layouts in New York’s first apartment buildings), which allows for spacious loft-style interiors and large windows.
All residences come with at least one private storage unit, 24-hour concierge service, fitness-room access, and one space in the building’s new robotic parking system, which enables owners to retrieve their vehicle in about 30 seconds via their smartphones.
photo credits:
Photography © Peter Margonelli

